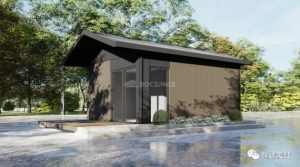
As urbanization continues to accelerate, housing has become a universally significant concern in today’s world. In response to limited land resources and sustainability considerations, an increasing number of people are exploring a lifestyle of small, intricately designed, and portable residences – often referred to as “Tiny Houses.”
These homes provide the opportunity to live without the burden of hefty mortgages, nestled amidst nature’s beauty, with the added benefits of generating their power, collecting water, and the ability to relocate from one place to another (note that this form of mobility differs from conventional motorhomes, as Tiny Houses resemble permanent dwellings with more comfortable living spaces). In the rise of Tiny Houses, modular construction has gradually emerged as a pivotal force.

Tiny Houses typically refer to residences with an area of less than 50 square meters, equipped with complete living, kitchen, bathroom, and sleeping functions. They can achieve “off-grid” living through solar energy generation and storage, offering a low-carbon, closer-to-nature lifestyle. Additionally, they often possess “moveable” attributes. The marriage of Tiny Houses and modular construction offers several notable advantages.

AdvantagesRapid Construction: Modular construction modules can be manufactured simultaneously in factories, while on-site assembly usually takes only a few days or weeks, significantly shortening the construction period.
Customization: Despite using standardized modules, clients can still personalize their design, spatial layout, and interior decoration style to create a one-of-a-kind Tiny House.
Mobility: Tiny Houses are inherently designed for ease of mobility, and the construction of modular buildings makes it easier to disassemble, transport, and reassemble them, providing flexibility.
Precision and Quality: Modular construction undergoes strict quality control in factories, ensuring that each module meets high standards, thus delivering high-quality Tiny Houses.
Environmental Sustainability: Modular construction often boasts higher energy efficiency and sustainability, reducing construction waste and resource wastage, aligning perfectly with the sustainable ideals of Tiny Houses.

The small residence designed by BOCSPACE for New Zealand consists of two modules, each measuring 6055*2435, occupying a total area of 30 square meters. Its features include a bedroom, a living room, a bathroom, and an open-plan kitchen and living area. Despite its compact size, the space is highly functional, catering to the various needs of individuals or small families in modern living.

Exterior design plays a crucial role in any building, as it not only defines the building’s appearance but also influences the comfort of its occupants. BOCSPACE’s exterior cement cladding panels, with their unique texture and design, provide residents with a sense of home. Compared to the traditional metallic finish of modular buildings, the cement cladding panels offer a softer feel, complemented by the deep gray accents of doors and windows, creating a modern and cozy look.

BOCSPACE has always placed a strong emphasis on the quality and sustainability of materials. All materials used in this small-sized residential unit adhere to New Zealand certifications, ensuring both high-quality and environmentally friendly products. This commitment not only provides residents with peace of mind but also creates a green and sustainable living environment for them.
